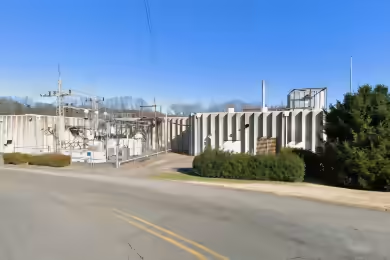Industrial Space Overview
Core Specifications
Lot Size: 24.42 AC
Sprinkler System: ESFR
Zoning: M - Industrial
Building Features
- Clear Height: 32’
- Column Spacing: 54’ x 53’
- Warehouse Floor: 6”
- Standard Parking Spaces: 130
Loading & Access
- 24 Loading Docks
- 2 Drive Ins
Location & Connectivity
Strategic Location Highlights
- Proximity to major highways for efficient transportation
- Access to a highly skilled labor pool
- High-profile corporate neighbors enhancing business visibility



