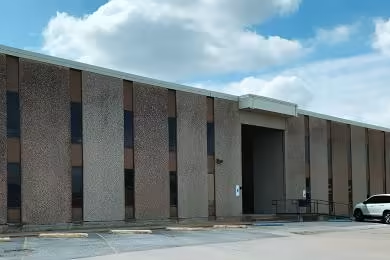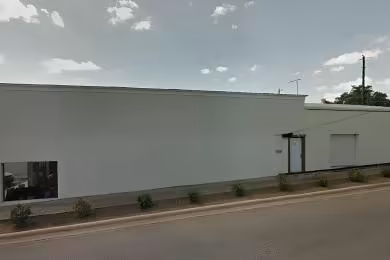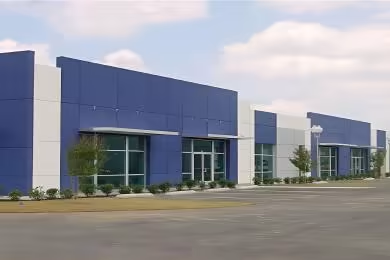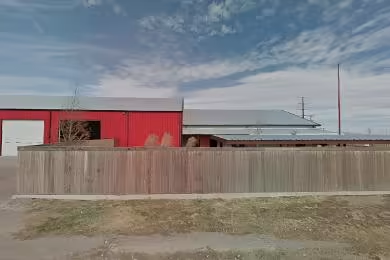Industrial Space Overview
For loading and unloading, the warehouse boasts 8 grade-level loading docks, 2 truck wells, and 14 dock-high loading doors, accommodating 53-foot truck trailers. Utilities include 800-amp electric service, natural gas availability, city water and sewer connections.
The property also features 2,500 square feet of office space with an open area, private offices, a conference room, and a break room. Finishes include acoustical ceiling tiles, carpet flooring, and drywall walls.
Inside the warehouse, you'll find an existing pallet racking system and ample space for material handling equipment. A partial mezzanine provides an additional 5,000 square feet of storage. The warehouse is equipped with motion detectors, surveillance cameras, and automatic dock levelers for enhanced security.
The 5-acre property offers ample parking, perimeter fencing with a security gate, and professional landscaping. Its proximity to major highways, a large labor pool, and transportation hubs makes it an ideal location for businesses.
For more details about this property or our other available options, don't hesitate to contact us using the inquiry form provided.





