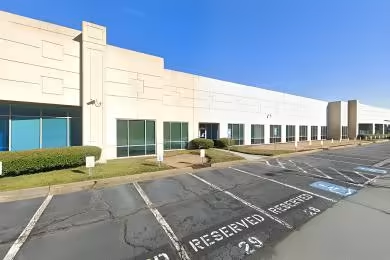Industrial Space Overview
The office space is climate-controlled and includes private offices, conference rooms, breakrooms, and restrooms. A mezzanine level provides an additional 5,000 square feet of office space or storage.
The property also includes a warehouse with concrete tilt-up construction, a clear height of 30 feet, and column spacing of 50 feet x 50 feet. It is equipped with 10 dock-high doors with levelers and 2 drive-in doors, as well as two 10-ton cranes.
Exterior features include a fenced and gated property, ample parking for trucks and vehicles, an outdoor storage area, and convenient access to major highways. The property has three-phase electrical service, natural gas, water and sewer, and high-speed internet and fiber optics.
Additional amenities include a fire sprinkler system, LED lighting, security cameras, 24/7 access, and on-site property management. The property is flexible and can be divided into smaller units or customized to meet tenant requirements. Its prime location near major business districts and established businesses makes it an ideal location for investors or end-users.






