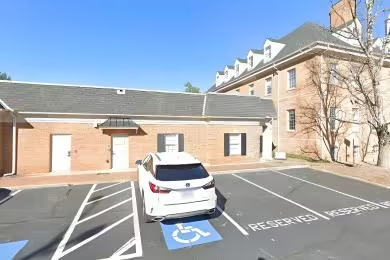Industrial Space Overview
The sprawling warehouse at 262 Ocilla Highway boasts an impressive 120,000 square feet, with a remarkable 32-foot clear height. Facilitating efficient loading and unloading operations, 10 grade-level loading docks are equipped with dock levelers and seals, while 2 spacious drive-in doors provide seamless maneuverability. Abundant LED high-bay lighting bathes the warehouse in ample illumination, ensuring optimal visibility.
Maintaining a comfortable work environment, the warehouse employs an evaporative cooling system and gas heaters. A robust sprinkler system ensures enhanced fire protection. Office space on the mezzanine level hosts private work areas, conference rooms, and break areas, while a large truck court accommodates efficient loading and unloading.
A vast paved parking lot offers ample parking for employees and visitors, while secure access is maintained through a gated entry, 24/7 security monitoring, and surveillance cameras. The drive-through capability allows for seamless traffic flow and improved logistics. Additional features include a generous yard space for storage, direct rail access, and industrial zoning suitable for various warehousing and distribution activities.
Built in 2015, the warehouse features a durable 5-inch reinforced concrete floor slab with a compressive strength of 5,000 PSI. A single-ply membrane roof with R-30 insulation and tilt-up concrete walls provide excellent durability and insulation. The construction comprises a sturdy steel frame with a concrete foundation.
Essential utilities include 800 amps of three-phase electric power, municipal water supply with hydrant access, municipal sewer connection, and availability of natural gas for heating and operations.


