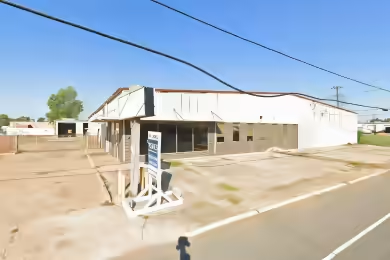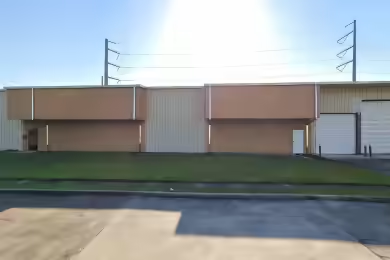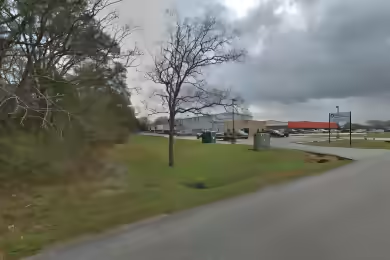Industrial Space Overview
Front building for lease featuring 16,875 sq ft in Deer Cross Park. This property offers easy on/off access to I-12 and is located in a flood zone X. The building includes a 13,000 sq ft warehouse and 3,875 sq ft office space, complemented by 43 parking spaces. Equipped with 3 phase electric, alarm systems, IP cameras, and fiber internet, this space is designed for efficiency and security. The warehouse boasts three 12'x12' loading bays with covered drive-thru unloading, fully insulated walls, and a 25 ft wall height for ample storage capacity.
Core Specifications
Building Size: 16,875 SF
Lot Size: 2.30 AC
Year Built: 2012
Construction Type: Metal
Zoning: Heavy Industrial
Building Features
- Clear height: 25’
- Drive-in bays: 3
- Exterior dock doors: 3
Loading & Access
- 3 dock-high doors for efficient loading and unloading
- Truck court for easy maneuverability
- Ample parking with 39 standard spaces
Utilities & Power
3 phase power available, along with fiber internet and a natural gas generator for reliable operations.
Location & Connectivity
Strategically located with easy access to major highways, this property is just off I-12, providing excellent connectivity for logistics and transportation needs.
Strategic Location Highlights
- Proximity to I-12 for quick access to regional markets
- Located in a flood zone X, minimizing flood risk
- Surrounded by industrial developments, enhancing business opportunities
Security & Compliance
Equipped with alarm systems and IP cameras for enhanced security and monitoring.
Extras
Renovation potential for customized office space and flexible layout options to suit various business needs.





