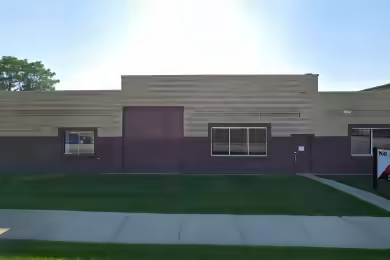Industrial Space Overview
Available for lease, this impressive 138,844 SF industrial space is situated on 10 acres in Madison Heights, MI. The facility features a 20’-28’ clear ceiling height, making it suitable for various manufacturing and distribution needs. With 6 loading docks and multiple overhead grade doors, accessibility is optimized for heavy machinery and logistics operations. The property includes 10,500 SF of dedicated office space, providing a functional environment for administrative tasks.
Core Specifications
Heavy Manufacturing Facility with extensive power distribution, compressed air lines, and testing labs. The large paved exterior lot offers ample storage and expansion capabilities, making it a versatile choice for businesses looking to grow.
Building Features
- Clear height: 28’
- Construction type: Masonry
- Year built: 1953
Loading & Access
- 6 dock-high doors for efficient loading and unloading
- 2 drive-in bays for easy access
- Secure storage options available
Utilities & Power
Heavy power capabilities with extensive distribution, ideal for manufacturing operations.
Location & Connectivity
Strategically located in Madison Heights, this property offers easy access to major highways and public transit, enhancing connectivity for logistics and transportation needs.
Strategic Location Highlights
- Proximity to major highways for efficient distribution
- Located in a thriving industrial area
- Access to a skilled labor pool
Extras
Renovation potential with flexible layout options to suit various business needs.







