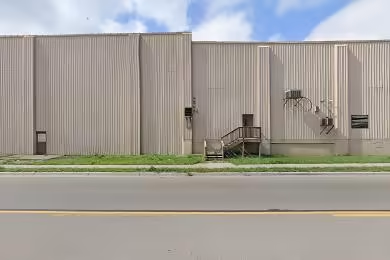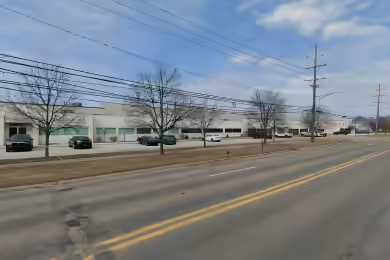Industrial Space Overview
Boasting an impressive 4,500 amps of distributed power, compressed air systems, and a comprehensive network of specialty HVAC and dust collection systems, this facility is tailor-made for heavy industrial operations. Upon completion of its planned second-quarter 2023 vacancy, it will receive extensive upgrades, including a new parking lot and various maintenance enhancements.
The building's vast interior comprises a 30-foot clear height, allowing for ample vertical storage and handling. The column-free, clear-span design offers unobstructed workspace for efficient operations.
Ten dock-high loading doors and two drive-in ramps facilitate the seamless movement of goods, complemented by ample space for truck parking and maneuvering. Abundant 500-pound-per-square-foot concrete flooring ensures durability, while high-bay LED lighting and a comprehensive sprinkler system prioritize safety.
An executive office suite, conference rooms, and break rooms are situated in the 5,000-square-foot second-floor office area. The property benefits from a secured yard, central HVAC, and state-of-the-art security measures for peace of mind.
Strategically located on a primary north-south thoroughfare, this facility provides easy access to major highways, transportation hubs, and airports, making it a prime destination for businesses seeking a well-connected location.





