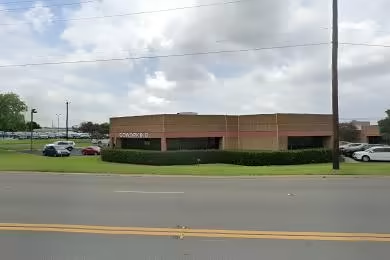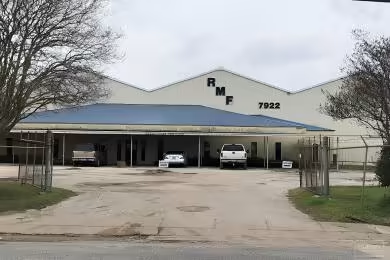Industrial Space Overview
The warehouse, spanning over 200,000 square feet, features precast concrete tilt-up walls, a metal roof, and a generous ceiling height of 28 feet clear. It's divided into 20 bays with 50-foot spacing and column spacing, providing ample storage and maneuvering room. Moreover, there are 20 loading docks equipped with levelers and seals, as well as 4 drive-in doors for convenient loading and unloading.
Adjacent to the warehouse, the office space spans approximately 10,000 square feet and includes 10 offices, two conference rooms, a break room, and multiple restrooms.
The property, situated on approximately 25 acres of industrial-zoned land, offers extensive paved parking areas for employees and visitors. It benefits from public utilities, including water, sewer, and electricity, and has direct access to US Highway 69, ensuring excellent transportation connectivity.
Additional features include a sprinkler system throughout, LED lighting for energy efficiency, a security system, and a fire suppression system for safety. The ample electrical power and drive-through capability enhance the warehouse's functionality, while rail service availability nearby provides additional convenience. The location's proximity to major highways and amenities adds to its desirability.
For more information on this property and other great options, please feel free to contact us through our inquiry form.





