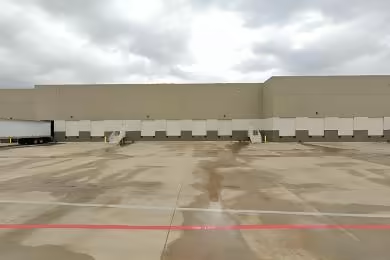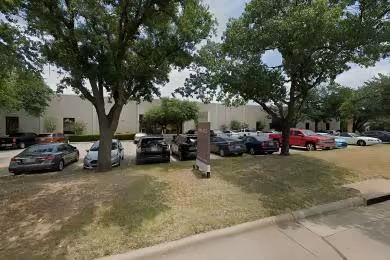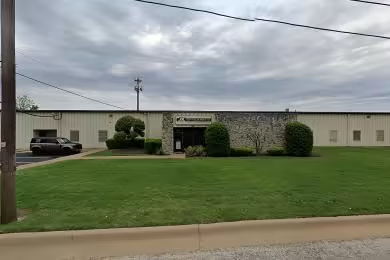Industrial Space Overview
The warehouse space offers an impressive 24-30 feet clear height, expansive 50 feet x 50 feet column spacing, and numerous loading docks and grade-level doors for efficient access. The metal roof and insulated steel deck ceiling provide durability and insulation. LED lighting illuminates the space, while the absence of HVAC allows tenants to customize temperature control.
The property boasts a spacious 5-acre land area, a generous paved yard, and ample fenced and gated parking for 200 vehicles. Strategically zoned for industrial use, it offers utilities such as city water, sewer, and electricity.
Additional amenities include a sprinkler system for fire protection, a 24/7 monitored security system for peace of mind, covered loading docks for weather protection, and tenant improvement options to tailor the space to specific requirements. The building's cross-dock configuration, high-speed internet, proximity to major highways, and ample truck access enhance operational efficiency.
Tenants are responsible for maintenance and repairs, utilities, and real estate taxes as applicable, while lease terms are negotiable based on requirements and market conditions. The warehouse is situated in a prime industrial area with convenient access, making it suitable for a range of businesses, including distribution, warehousing, and manufacturing. The landlord is committed to collaborating with tenants to meet their unique needs and ensure a mutually beneficial partnership.





