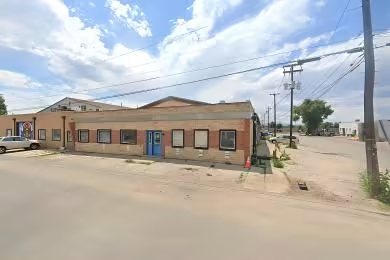Industrial Space Overview
The warehouse sits on a 2.93-acre lot with drive-in access from North Boyd Lake Avenue. There are 55 standard parking spaces available. The utilities include three-phase electrical service, natural gas, public water, and sewer. Other features include a secure fenced yard, a sprinkler system, and proximity to major highways.
The building includes three 10-ton cranes, floor drains, exterior vents, three private offices, two restrooms, a break room, and a conference room. The loading consists of three 18' x 22' OHDs, three 16' x 16' OHDs, and one 14' x 14' OHD. The yard size is approximately 1.84 acres, with a sloping height range of 30 to 28. The power supply is 1,200 Amps.





