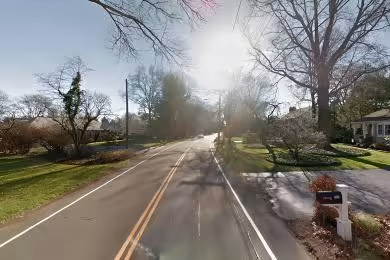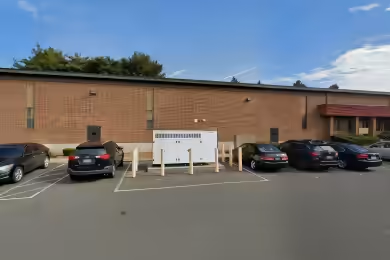Industrial Space Overview
20,143 SF of Flex / Industrial / Biotech space is now available for lease at 16 Commercial St, Branford, CT. This property is suitable for manufacturing or biotech operations and features a clean room with negative air pressure, Iso-7 air changes per hour, and two walk-in refrigerator/freezers. The building is fully sprinklered and boasts a ceiling height of 14 feet, along with one loading dock and two diesel generators. With open parking for 46 cars, this location offers excellent accessibility to I-95 and is in close proximity to Yale University and New Haven Hospitals.
Core Specifications
Building Size: 20,143 SF | Lot Size: 1.45 AC | Year Built/Renovated: 1977/2013 | Construction: Masonry | Sprinkler System: Wet | Heating: Gas | Power Supply: 1,200 Amps, 277-480 Volts, Phase 3.
Building Features
- Clear Height: 14’
- Column Spacing: 25’ x 40’
- Exterior Dock Doors: 1
- Standard Parking Spaces: 60
Loading & Access
- 1 Loading Dock
- Convenient Access to I-95
- Open Parking for 46 Cars
Utilities & Power
Power Supply: 1,200 Amps, 277-480 Volts, Phase 3. Water and Sewer: City services.
Location & Connectivity
16 Commercial St is strategically located with easy access to major highways, making it ideal for logistics and distribution. The property is also near key facilities such as Yale University and New Haven Hospitals, enhancing its appeal for biotech and manufacturing businesses.
Strategic Location Highlights
- Proximity to Yale University
- Close to New Haven Hospitals
- Easy Access to Tweed Airport
- Convenient Access to I-95
Security & Compliance
Compliance: 100% sprinklered building.
Extras
Renovation Potential: The property offers opportunities for customization to suit specific business needs.





