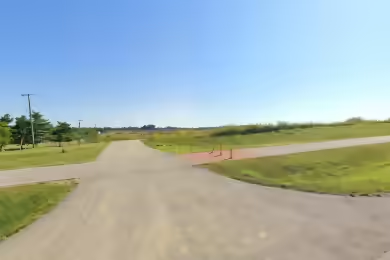Industrial Space Overview
Crossings Center Ten offers an impressive 450,320 square feet of industrial space, perfect for businesses seeking a strategic location in Louisville, KY. This state-of-the-art facility is designed with modern features, including 20 loading docks and 4 drive-in bays, ensuring efficient operations for logistics and distribution. The property is currently under construction, with completion expected by March 2025, making it an excellent opportunity for businesses looking to expand or relocate.
Core Specifications
Building Size: 450,320 SF | Lot Size: 22.00 AC | Year Built: 2025 | Construction Type: Reinforced Concrete | Sprinkler System: ESFR | Power Supply: 3,000 Amps, Phase 3.
Building Features
Clear Height: 34’ | Column Spacing: 50’ x 50’ | Standard Parking Spaces: 350.
Loading & Access
- 20 Loading Docks
- 4 Drive-In Bays
- Cross-docked design for efficient logistics
Utilities & Power
Power Supply: 3,000 Amps, Phase 3 power available, ensuring sufficient energy for industrial operations.
Location & Connectivity
Crossings Center Ten is strategically located with visibility to the Gene Snyder freeway, providing easy access to major transportation routes. The site is also connected to the Louisville Loop walking trail and is just minutes away from the Louisville airport and UPS shipping hub, enhancing its appeal for businesses reliant on logistics.
Strategic Location Highlights
- Proximity to major highways for efficient distribution
- Access to workforce housing nearby
- Visibility to Gene Snyder freeway
Extras
Renovation potential for customized layouts and expansions.



