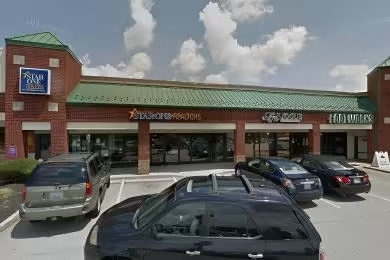Industrial Space Overview
The complex includes a 2,000 square foot office building for administrative purposes, as well as a fenced yard, two gates, and 30 above-ground storage tanks for safe chemical storage. For added convenience, a cooperating real estate company may assist with site acquisition, potentially earning a 3% commission.
Strategically located within the Rossford Industrial Park, the complex enjoys easy access to major transportation routes, including highways and rail lines. It boasts a total building area of 135,000 square feet, a clear height of 32 feet, and ample truck maneuvering space. The site is fenced and secure, with paved parking and circulation areas.
The complex is well-equipped with utilities, including 3-phase electrical power, public water supply, public sewer system, and natural gas availability. It also features an ESFR sprinkler system, on-site detention pond, and energy-efficient lighting and HVAC systems.
The office space offers approximately 2,500 square feet of dedicated space, along with a breakroom and restrooms. The flexible layout allows for a variety of industrial uses. Potential for expansion or additional development exists on the site, providing ample room for future growth.


