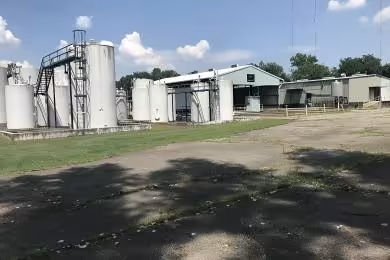Industrial Space Overview
The warehouse complex features a 30,000-square-foot building with a clear ceiling height of 24 feet. Its steel frame and tilt-up concrete walls provide durability, while its ESFR sprinkler system and LED lighting ensure safety and efficiency. The building has ample dock-high loading docks with levelers for convenient loading and unloading.
Inside, the warehouse offers 28,000 square feet of open space with racking for storage, along with 2,000 square feet of finished office space. The office area includes private offices, a conference room, and a break area. Separate restrooms are provided for both office and warehouse staff, and there is a break area in the warehouse with vending machines and a microwave. Security cameras and an access control system ensure the property's security.
The warehouse is situated on a five-acre property with a fully fenced yard and concrete apron. Ample parking is available for employees and visitors, and the site provides easy access to major highways and transportation routes. Nearby amenities include restaurants, shopping, and hotels. The property has access to utilities including three-phase electrical service, public water supply, public sewer, and natural gas service.


