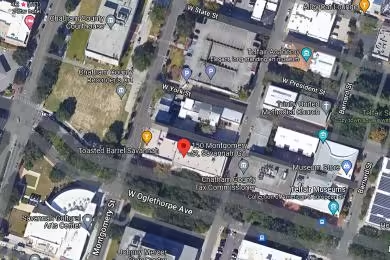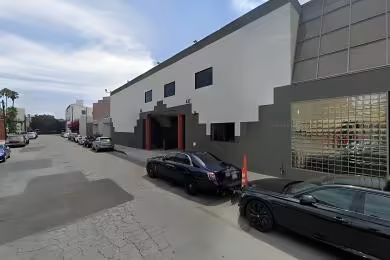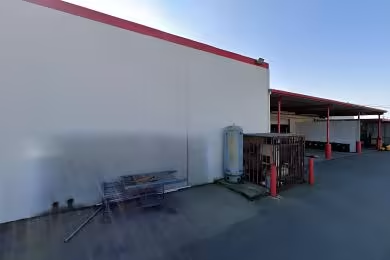Industrial Space Overview
**Warehouse Specifications:**
**Address:** 6525 Compton Avenue
**Building Specifications:**
* Industrial/Warehouse
* Concrete Tilt-Up construction
* 24-foot clear height
* 150,000 square feet of adaptable warehouse space
**Site Features:**
* Situated on a 10-acre lot
* Accessible via 500 feet wide frontage
* 800 feet depth
* Industrial (M-2) zoning
* Equipped with essential utilities
**Warehouse Highlights:**
* 10 loading docks for efficient loading
* 2 drive-in doors boasting 14-foot clearance
* Ample truck court area for storage and maneuvering
* Designated parking lot accommodating 50 vehicles
* Advanced ESFR sprinkler system
* Gated entry with electronic access
* LED lighting with motion sensors for energy conservation
* Hydraulic dock levelers at all loading bays
* Central air conditioning in the office area
* Restrooms for employee convenience
* Dedicated break room
* 2,500 square feet of office space on the second floor with private offices, conference room, and reception








