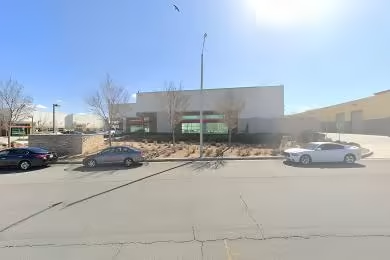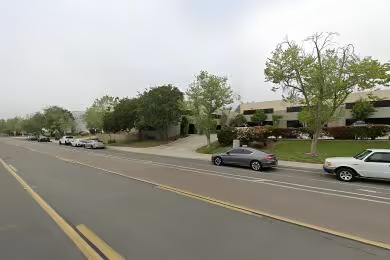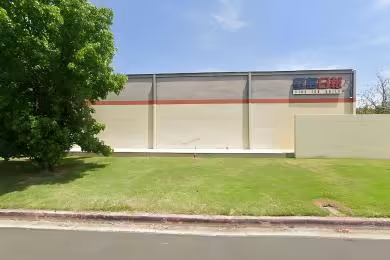Industrial Space Overview
The warehouse features impressive specifications, including tilt-up concrete construction, a vast interior measuring 500 feet in length and 200 feet in width, and a towering 30-foot clear height. Insulated and fire-rated ceilings ensure the safety and comfort of occupants, while ample skylights illuminate the space with natural light.
The reinforced concrete slab boasts a compressive strength of 5000 PSI, providing exceptional durability for heavy-duty operations. Ten dock-high doors and two drive-in doors facilitate seamless loading and unloading, while two grade-level doors provide convenient access.
An approximately 2,500-square-foot office space complements the warehouse, featuring a reception area, private offices, conference room, break room, and restrooms. Air conditioning, carpeting, and ample windows create a comfortable and functional work environment.
Inside the warehouse, a high-bay LED lighting system ensures optimal visibility, and rooftop HVAC units provide heating and cooling for year-round comfort. A robust fire protection system, including a sprinkler system, enhances safety throughout the building. Controlled access with keycard entry and motion detectors provides enhanced security.
Additionally, a heavy-duty industrial racking system is already in place, maximizing storage capacity. Ample paved parking spaces accommodate employees and visitors, and three-phase electrical service, water, gas, and sewer services are readily available.
The property boasts an expansive paved truck court for efficient loading and unloading, and its proximity to major highways and a railroad spur offers convenient transportation options. Situated amidst a thriving commercial area with restaurants, retail stores, and other businesses, this brick building offers a prime location for businesses seeking a long-term lease in a vibrant and well-connected neighborhood.






