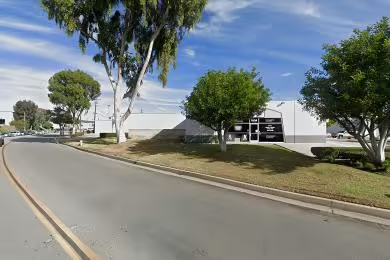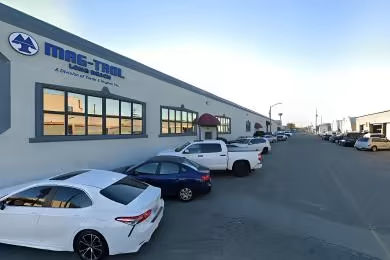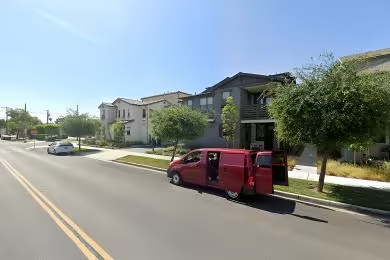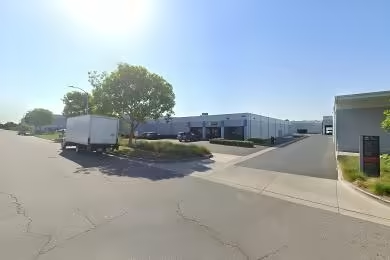Industrial Space Overview
The 6.5-acre site is fenced and gated for controlled access, with ample on-site parking. Utilities include electricity, gas, water, sewer, and telecommunications. Its location provides convenient access to major highways and public transportation.
Within the warehouse, approximately 5,000 square feet of office space is available, along with a partial mezzanine level for additional storage or office needs. Multiple restrooms, a dedicated break room with kitchen facilities, and open storage areas cater to employee comfort and efficiency. An adjustable racking system enhances storage capacity.
Forklifts, pallet jacks, loading dock levelers, and optional overhead cranes are included for equipment convenience. Energy-efficient lighting and systems promote sustainability, while ample natural light adds brightness. The versatile space is suitable for a variety of industrial or commercial uses.





