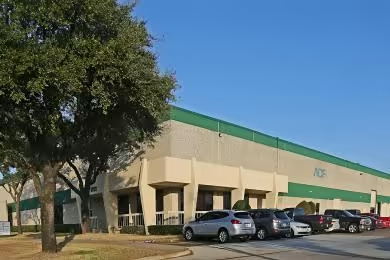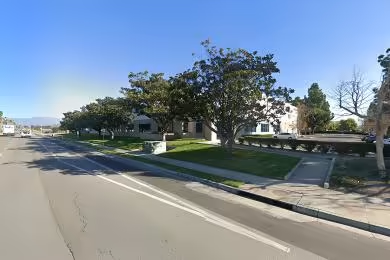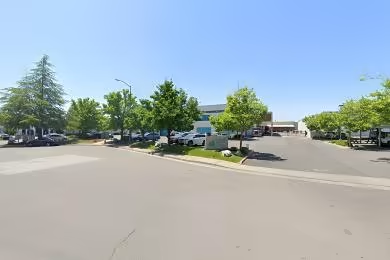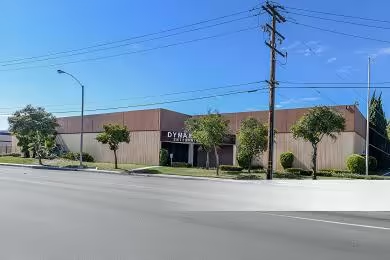Industrial Space Overview
The property's exterior features include ample parking for trailers and vehicles, a secure fenced perimeter for enhanced security, loading docks with multiple bays facilitating efficient loading and unloading, and drive-in ramps for convenient access to the building.
The interior boasts a generous clear ceiling height of 24 feet, providing ample vertical space for storage or manufacturing operations. The heavy-duty concrete floor ensures durability and can withstand heavy machinery and equipment. Skylights strategically placed throughout the warehouse grant ample natural lighting, reducing energy consumption. The insulated ceiling and walls contribute to climate control and energy efficiency. Fire sprinklers ensure a high level of safety in case of emergencies.
Three-phase power with sufficient amperage caters to the demands of industrial equipment, while multiple restrooms and break rooms provide convenient amenities for employees.
The warehouse area features an open-span design devoid of columns, enabling flexible layout configurations. The existing racking system can be customized or removed as per the tenant's requirements. LED lighting throughout the warehouse enhances energy efficiency while providing optimal illumination for operations. Access to the loading dock and drive-in ramps further enhances operational efficiency.
Adjoined to the warehouse is a two-story office building spanning approximately 10,000 square feet. This space is currently occupied by the owner but can be made available for lease or sale. The office space includes private offices, conference rooms, and open workspaces, offering a professional and functional work environment. The HVAC system ensures a comfortable climate, and ample natural light through windows creates an inspiring workspace.
Additional amenities include a security monitoring system for round-the-clock surveillance, an on-site maintenance staff for prompt attention to facility needs, and 24-hour access to the property, allowing for flexible work schedules. The property benefits from a convenient location with direct access to major highways, facilitating efficient transportation and logistics.





