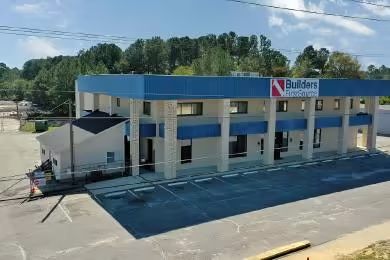Industrial Space Overview
Unleash the potential of this prime industrial property in Lincolnton, NC. Spanning 119,652 square feet on a generous 43-acre site, this versatile space includes approximately 10,000 square feet of office/warehouse breakroom area. Located just 3 miles from Hwy 321, with easy access to Interstate I-40 and I-85, this property is perfect for manufacturing, warehousing, and more. Zoned GMC by the City of Lincolnton, the site features heavy 3 phase power, sprinkler systems, and favorable 14' to 18' clear heights.
Core Specifications
Building Size: 119,652 SF
Lot Size: 43.00 AC
Year Built: 1959
Construction: Masonry
Sprinkler System: Wet
Power Supply: Phase 3
Zoning: GMC - Industrial
Building Features
Clear Height: 18’
Column Spacing: 25’ x 38’
Drive In Bays: 1
Exterior Dock Doors: 7
Levelers: 4
Loading & Access
- 7 dock high doors
- 1 drive-in door
- 105 standard parking spaces
Utilities & Power
Heavy 3 phase power available, ensuring sufficient energy supply for manufacturing operations.
Location & Connectivity
Strategically located just 3 miles from Hwy 321, this property offers easy access to major highways including Interstate I-40 and I-85, enhancing logistical efficiency for businesses.
Strategic Location Highlights
- Proximity to major highways for efficient transportation
- Large lot size for potential expansion
- Established industrial area in Lincolnton
Extras
Renovation potential for customized space usage and flexible layout options available.








