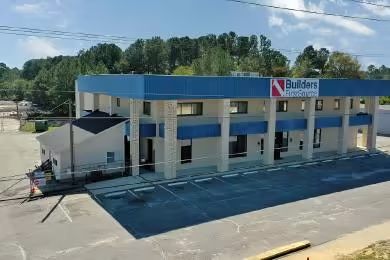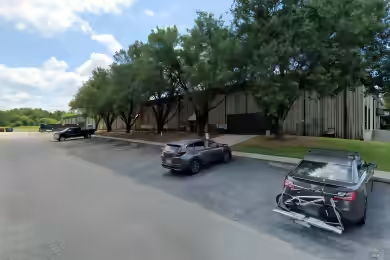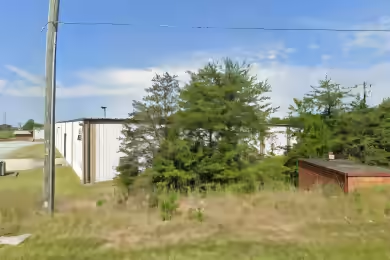Industrial Space Overview
New Construction available now at 228 Quality Dr, Mocksville, NC. This impressive 130,492 SF industrial space is designed for efficiency and functionality, featuring a 32’ clear height and 60’ x 60’ column spacing. The property is situated on 16.8 acres, providing ample room for operations and expansion. With eight loading docks and a drive-in bay, this facility is perfect for logistics and distribution needs. The building is equipped with an ESFR fire suppression system and LED lighting, ensuring safety and energy efficiency.
Core Specifications
Building Specifications: Pre-engineered steel construction, 6” warehouse floor with 4,000 psi concrete, and a low-maintenance standing seam roof. The property includes 1200 Amp power service and is designed for expandability up to 260,092 SF.
Building Features
- Clear Height: 32’
- Column Spacing: 60’ x 60’
- Parking: 48 standard spaces
Loading & Access
- 8 Loading Docks for efficient freight handling
- 1 Drive-In Bay for easy access
- Secure Storage options available
Utilities & Power
Utilities: Water and sewer services provided by the Town of Mocksville. Electricity from Energy United Cooperative and natural gas from Piedmont. Fiber optics available for high-speed internet.
Location & Connectivity
Strategically located with easy access to Route 601, this property offers excellent connectivity to major highways and local amenities, making it ideal for businesses looking to optimize logistics.
Strategic Location Highlights
- Proximity to major highways for efficient transportation
- Strong industrial market in Mocksville
- Access to skilled labor in the region
Security & Compliance
Compliance: The building meets all local safety codes and includes an ESFR fire suppression system.
Extras
Renovation potential for customized tenant improvements and flexible layout options to suit various industrial needs.





