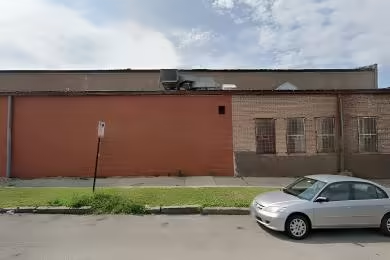Industrial Space Overview
Loading and unloading is made efficient with ten dock-high loading doors fitted with hydraulic levelers and two drive-in doors offering a generous clear height of 14' x 14'. Ample paved parking is available for trailers and vehicles.
The adjacent office space spans 10,000 square feet and features an open-plan layout with private offices and dedicated conference rooms. Carpeting, acoustic ceiling tiles, and energy-efficient windows create a comfortable and functional environment. It includes a kitchenette, restrooms, and a break area for the convenience of employees.
Additional amenities enhance the property's utility, including perimeter fencing with controlled access gates for security, professionally landscaped grounds with an irrigation system, and a fully integrated Warehouse Management System (WMS) with barcode scanning and inventory tracking capabilities. An on-site fleet of electric and propane forklifts is also available for use. Regular inspections and maintenance are carried out by an experienced property management team to ensure a high standard of upkeep. Tenants can customize the property to meet their specific business needs.





