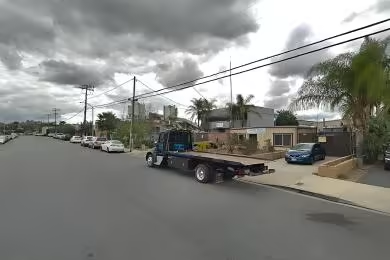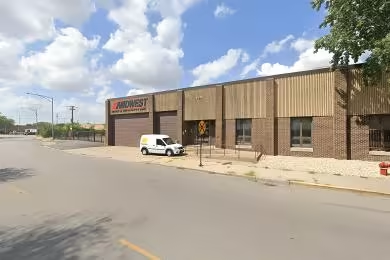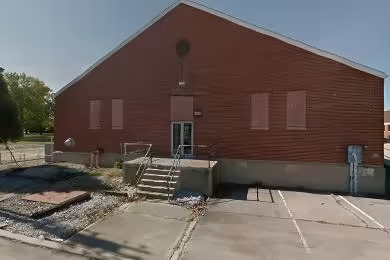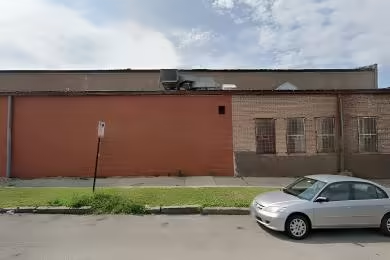Industrial Space Overview
**3700 South Iron Street Warehouse**
**Dimensions:**
- Building Area: 120,000 square feet
- Clear Height: 28 feet
**Structure:**
- Steel frame with concrete tilt-up walls
- Insulated metal roof and LED lighting
**Features:**
- 10 dock doors with levelers and 2 drive-in doors
- Extensive parking for trucks and cars
- Secure property with fencing and gates
- Energy-efficient design, ESFR sprinklers, and high-power electricity
**Amenities:**
- 10,000 square feet of office space
- Break room with kitchen
- Restrooms on multiple levels
- On-site security cameras
**Location:**
- South Loop submarket of Chicago
- Convenient access to major highways and public transit
- Nearby retail, restaurants, and amenities
**Zoning:** M1-2 (Manufacturing)
**Additional Details:**
- High-cube warehouse ideal for various uses
- Flexible lease options and build-to-suit considerations
- Well-maintained and recently renovated, in excellent condition





