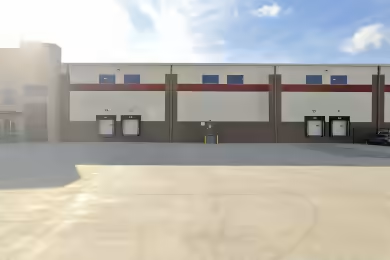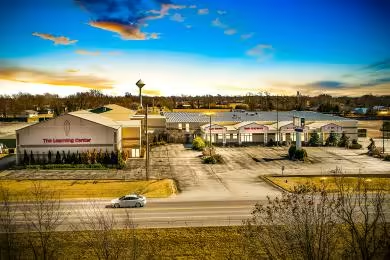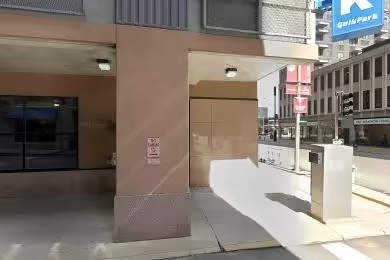Industrial Space Overview
With a clear height of 17 feet and column spacing of 30’ x 45’, this facility is designed to accommodate various industrial operations. The property includes dock-high loading capabilities, ensuring efficient logistics and distribution processes. The surrounding area offers ample parking and outside storage options, enhancing operational flexibility.
Core Specifications
Lot Size: 37.60 AC
Year Built: 1970
Construction Type: Reinforced Concrete
Sprinkler System: Wet
Power Supply: 4,800 Amps, Phase 3
Building Features
- Clear height: 17 feet
- Drive-in bays: 3
- Exterior dock doors: 32
- Standard parking spaces: 55
Loading & Access
- Dock-high doors for easy loading and unloading
- Ample truck court space for maneuvering
- Convenient access to major highways
Utilities & Power
Power: 4,800 Amps, Phase 3 power available
Location & Connectivity
Strategic Location Highlights
- Proximity to major highways for efficient transportation
- Access to a skilled workforce in the Liberty area
- Growing industrial sector in the region





