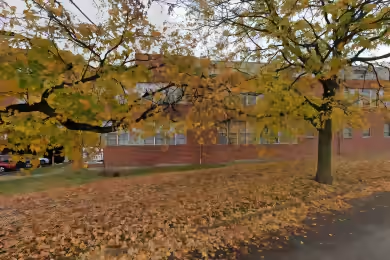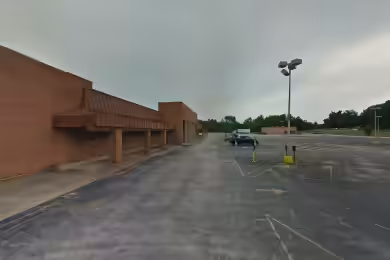Industrial Space Overview
The warehouse, spanning 120,000 square feet, features impressive specifications including a generous 32-foot clear height, a column spacing of 50 feet x 50 feet, 20 loading docks, and 4 drive-in doors. For efficient and flexible operations, the warehouse is equipped with energy-efficient T5 fluorescent lighting with motion sensors, an ESFR sprinkler system for fire safety, and an HVAC system with both gas heating and evaporative cooling capabilities. Furthermore, an FM-200 fire suppression system ensures maximum protection.
The property is situated on a substantial 5.5-acre land parcel, boasting ample parking spaces with a capacity of over 100 vehicles. Its prime location provides excellent access to major highways and all necessary utilities are readily available. Additionally, the building benefits from heavy industrial zoning.
The property offers a unique combination of features, including 5,000 square feet of office space featuring a reception area, conference rooms, and private offices. Tenant improvements can be customized to align with specific business needs. To ensure a secure environment, the property employs 24/7 security measures with motion-activated lighting and video surveillance.
Furthermore, the building prioritizes sustainability with energy-efficient lighting and HVAC systems. Its strategic location within a prime industrial park offers convenient access to essential amenities and transportation routes. This comprehensive industrial complex presents an unparalleled opportunity for various industrial and commercial enterprises seeking a versatile and well-equipped space for their operations.





