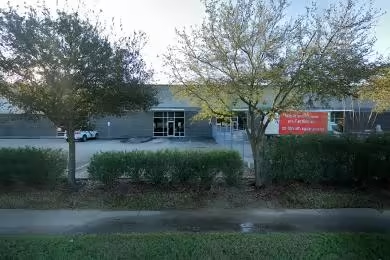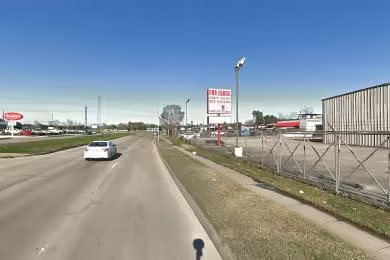Industrial Space Overview
This warehouse boasts an impressive 200,000 square feet of total space, featuring a modern single-story tilt-up concrete construction. Its generous 32-foot clear height and 50 x 50 feet column spacing provide ample room for storage and machinery. With 20 dock-high loading docks and 4 drive-in doors, loading and unloading operations are seamless.
The warehouse also includes 5,000 square feet of office space, offering a functional open floor plan with dedicated private offices and conference rooms. Amenities such as a break room, restrooms, and a welcoming reception area enhance employee comfort.
Outside, the property features a secure paved parking lot, perimeter fencing, and state-of-the-art security systems for peace of mind. Within the warehouse, LED lighting, an ESFR sprinkler system, a cross-dock configuration, and robust electrical and natural gas service ensure efficient operations.
Its strategic location provides easy access to highways, distribution centers, and local amenities. Additional features include forklift rentals, a warehouse management system, 24/7 access, and a dedicated on-site maintenance team to ensure smooth operations.





