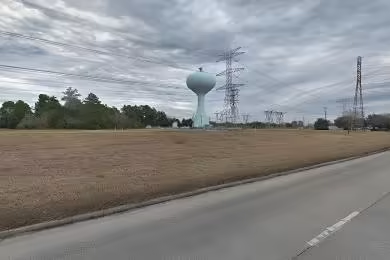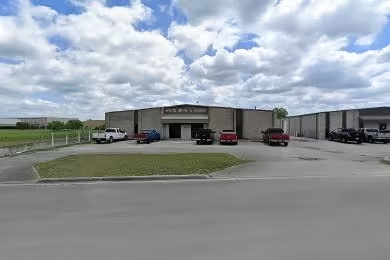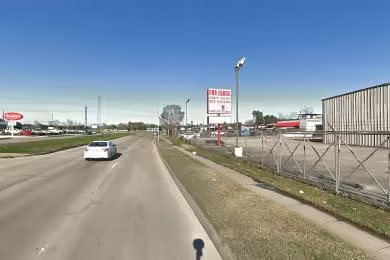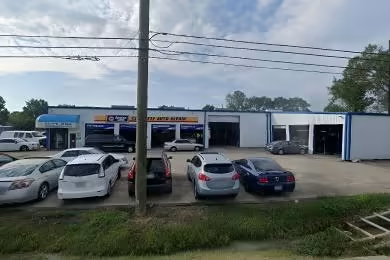Industrial Space Overview
Inside, the warehouse spans 80,000 square feet, featuring a 50' x 50' column spacing and a floor load capacity of 500 lbs/square foot. An ESFR sprinkler system ensures safety, and LED lighting illuminates the space efficiently. On the second floor, 10,000 square feet of finished office space offers private offices, conference rooms, and a break room.
Numerous site amenities enhance the warehouse's functionality. A paved parking lot with 50 spaces provides ample parking, while the fenced and gated property ensures security. The truck court simplifies loading and unloading, and drive-in access accommodates large vehicles. Additionally, high-speed internet and fiber optics are available.
The warehouse is conveniently located, offering easy access to major highways and transportation routes. Its customizable features allow it to be tailored to meet specific business needs. With its ample storage space, racking and shelving systems available upon request, and nearby utilities, this warehouse offers an ideal solution for businesses seeking a spacious and well-equipped facility.








