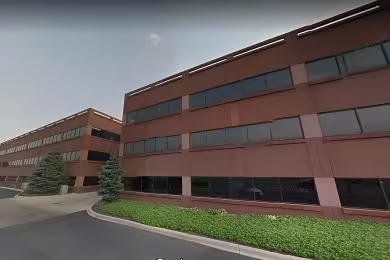Industrial Space Overview
The building's column spacing of 50 feet by 50 feet allows for flexible layout configurations. The metal deck roof with insulation ensures temperature control. An ESFR sprinkler system throughout the facility enhances fire safety.
The site spans 12.5 acres, secured by fencing and gates. A paved and lighted parking lot offers over 100 car capacity for employees and visitors. The property's proximity to major highways and transportation routes provides convenient access. Furthermore, the adjacent CSX rail line offers rail access for expanded transportation options.
Inside the warehouse, tenants can utilize 5,000 square feet of modern office space. Amenities include a breakroom, kitchen, and restrooms on both warehouse and office levels. A robust security system with 24/7 surveillance and access control ensures the safety of the facility and its occupants. LED lighting illuminates the entire facility, while the zoned air conditioning and heating system maintain a comfortable working environment.
The warehouse incorporates energy-efficient design, ample natural light, modern construction with high-quality materials, and is well-maintained for optimal functionality. Its flexible layout allows for adaptation to various business needs and operations.




