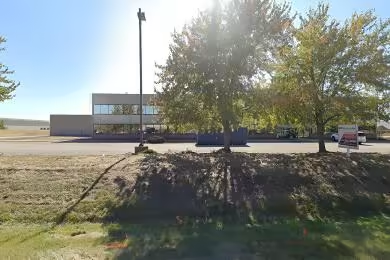Industrial Space Overview
For those seeking industrial space, the warehouse at 3435 Stelzer Road encompasses 115,200 square feet within a single-story industrial distribution center. Its tilt-up concrete construction and metal roof ensure durability, while its 28-foot clear height provides ample storage space. The 18 exterior loading docks and 4 grade-level drive-in doors enhance loading and unloading efficiency. The expansive, paved truck court offers ample maneuvering space.
The warehouse boasts numerous amenities, including high-efficiency LED lighting, an ESFR sprinkler system, and an HVAC system with rooftop units. Dock-levelers and seals at all loading docks facilitate seamless loading and unloading, while multiple restrooms and break areas provide convenience for employees. Dedicated office space and ample power supply ensure functionality and efficiency.
The site features a prime location with easy access to major highways and is fully fenced and gated for security. Landscaped and maintained grounds enhance aesthetics, and professional management ensures a well-maintained facility. Zoned for industrial use, this warehouse is scheduled for completion in Q1 2024.


