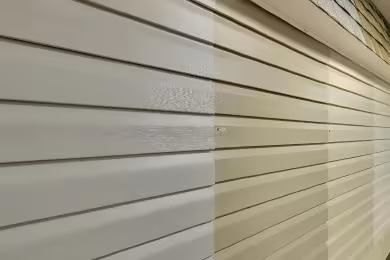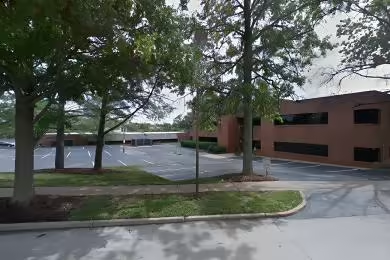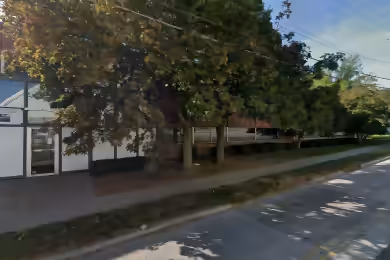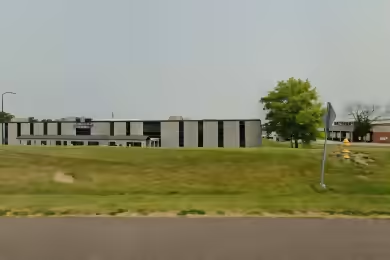Industrial Space Overview
Lakewood Business Park offers a prime 30,750 SF industrial space available for lease in Lees Summit, MO. This property features a clear height of 28 feet and a column spacing of 50’ x 50’, making it ideal for various industrial applications. The building is equipped with 5 drive-in doors and 8 dock-high doors, ensuring efficient loading and unloading operations. With excellent access to I-470 and proximity to Lee's Summit Airport, this location is strategically positioned for logistics and distribution needs.
Core Specifications
Building Size: 68,225 SF | Available Space: 30,750 SF | Construction: Tilt-up concrete with insulated panels | Lighting: LED | Sprinkler: ESFR | Parking: 120 stalls | Zoning: Flexible Planned Mixed-Use (PMIX)
Building Features
- Clear Height: 28’
- Column Spacing: 50’ x 50’
- Warehouse Floor: 6” reinforced concrete
- Roof: TPO, R-19
Loading & Access
- 8 dock-high doors for efficient loading
- 5 drive-in bays for easy access
- 120 standard parking spaces
Utilities & Power
Power Supply: 1,200 amp, 227/480v, 3-phase | Utilities: Electric: Evergy; Water: Lee’s Summit; Gas: Spire; Sewer: Lee’s Summit
Location & Connectivity
Lakewood Business Park is conveniently located with excellent access to major highways including I-470 and I-79, providing seamless connectivity for transportation and logistics. Its proximity to Lee's Summit Airport enhances accessibility for businesses requiring air freight services.
Strategic Location Highlights
- Proximity to major highways for efficient transportation
- Located near Lee's Summit Airport for air freight access
- Flexible zoning allows for various industrial uses
Security & Compliance
Sprinkler System: ESFR | Compliance: Meets local building codes
Extras
Renovation potential for customized office space | Flexible layout options available





