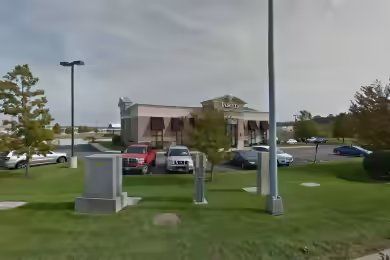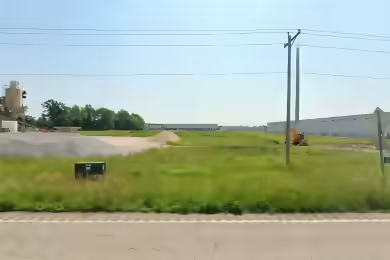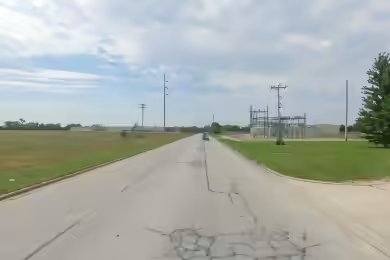Industrial Space Overview
600 Maguire Boulevard offers an impressive 78,650 SF of industrial space, perfect for businesses seeking a strategic location. This property features a clear height of 21'-25', with 13 drive-in doors and 13 dock-high doors to facilitate efficient operations. The building is designed with a 55’ x 55’ column spacing and includes 100 parking spaces for convenience. Available for lease starting in Q2 2025, this space is ideal for a variety of industrial uses.
Core Specifications
Building Size: 78,650 SF; Clear Height: 21'-25'; Drive-In Doors: 13; Dock-High Doors: 13; Parking: 100 spaces; Electric: 2,000 amp/480v/3-phase; Warehouse Lighting: LED.
Building Features
- Clear height: 25’
- Construction type: Insulated metal
- Fire suppression: ESFR system
Loading & Access
- Dock-high doors for easy loading and unloading.
- Ample truck court space for maneuvering.
- Convenient access to major highways.
Utilities & Power
Phase 3 power available, ensuring sufficient energy supply for industrial operations. The property is equipped with essential utilities to support various business needs.
Location & Connectivity
600 Maguire Boulevard is strategically located with excellent access to I-470, providing seamless connectivity to surrounding areas and major transportation routes. Its proximity to Lee’s Summit Airport enhances logistical advantages for businesses.
Strategic Location Highlights
- Close to major highways for efficient transportation.
- Adjacent to Lee’s Summit Airport for air freight options.
- Located in a growing business park with future development potential.
Security & Compliance
ESFR fire suppression system in place, ensuring compliance with safety regulations.
Extras
Renovation potential for customized layouts to suit specific business requirements.





