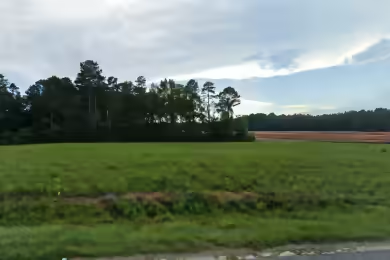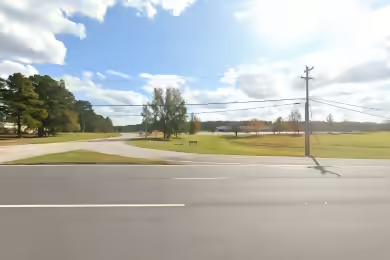Industrial Space Overview
Hunter Industrial Park offers a remarkable opportunity with a ±621,468 SF cross-docked industrial building, subdividable to ±310,000 SF. This property is situated on ±72.90 acres and features a clear ceiling height of 40 feet, making it ideal for various industrial applications. The building dimensions are 1,188’ x 520’, providing ample space for operations.
Equipped with 136 dock high doors and 4 drive-in doors, this facility is designed for efficiency. The property also includes LED lighting, a fire protection system (ESFR), and 277/480 Volt, 3-phase electrical service. With 186 trailer storage spaces and 468 auto parking spaces, it meets the needs of modern logistics and distribution.
Core Specifications
Building Size: 621,468 SF | Lot Size: 227.44 AC | Year Built: 2024 | Construction: Reinforced Concrete | Sprinkler System: ESFR | Power Supply: 277 Volt, 3-phase.
Building Features
- 40’ clear height for maximum storage capacity.
- 54’ x 50’ column spacing for flexible layout.
- ESFR fire suppression system for safety.
Loading & Access
- 136 dock high doors for efficient loading and unloading.
- 4 drive-in doors for easy access.
- Ample auto parking and trailer storage.
Utilities & Power
Power Supply: 277/480 Volt, 3-phase with provisions for future service.
Location & Connectivity
Hunter Industrial Park is strategically located with easy access to major highways, enhancing connectivity for logistics and distribution. The property is well-positioned to serve regional and national markets.
Strategic Location Highlights
- Proximity to major highways for efficient transportation.
- Located in a growing industrial area.
- Access to a skilled labor pool.
Extras
Move-in ready with spec office space available. The property is designed for high-end industrial use.




