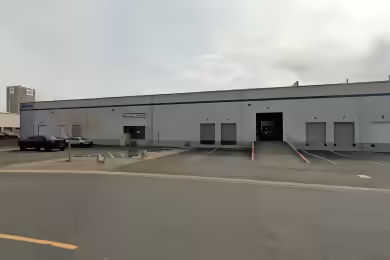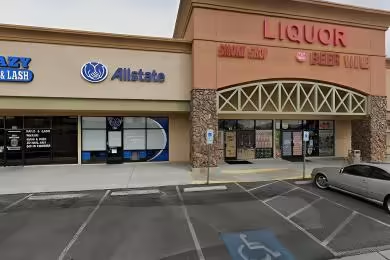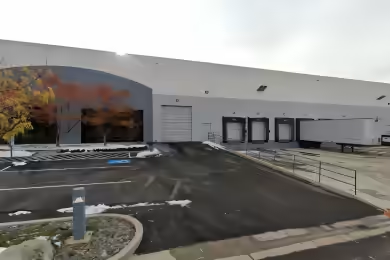Industrial Space Overview
This property at 6713 S Eastern Avenue offers a remarkable 37,384 SF of highly-upgraded industrial space situated on approximately 1.43 acres. The building features a spacious 22,143 SF two-story HVAC office and a 15,241 SF evap-cooled warehouse. With two dock-high doors and one grade-level loading door, this facility is designed for efficiency and accessibility. The 24' clear height and fenced loading area enhance its functionality for various industrial applications.
Core Specifications
The building is equipped with 1,650 amps of 277/480 volt, 3-phase power, making it suitable for a wide range of industrial operations. The construction is robust, featuring reinforced concrete and an ESFR sprinkler system for safety and compliance.
Building Features
- Clear height: 24'
- Construction type: Reinforced concrete
- Fire suppression: ESFR system
Loading & Access
- Two dock-high doors for easy loading and unloading.
- Fenced loading area for security.
- Ample parking with 62 standard parking spaces.
Utilities & Power
1,650 amps of 277/480 volt, 3-phase power ensures that the facility can support heavy machinery and equipment. Additional utilities include high-speed internet access.
Location & Connectivity
Located in a prime area of Las Vegas, this property offers excellent access to major roads and highways, facilitating efficient transportation and logistics. The proximity to public transit enhances accessibility for employees and clients alike.
Strategic Location Highlights
- Strategic location in a growing industrial hub.
- Close to major highways for easy distribution.
- Access to a skilled labor pool in the Las Vegas area.
Security & Compliance
Fenced loading area and ESFR sprinkler system ensure safety and compliance with industry standards.
Extras
Renovation potential exists for businesses looking to customize the space to their specific needs.





