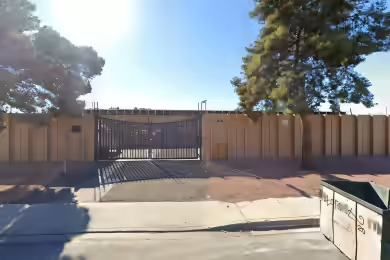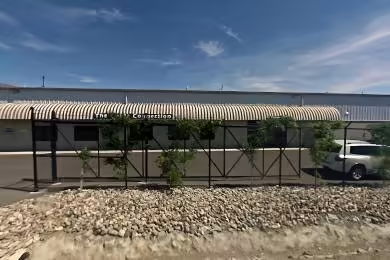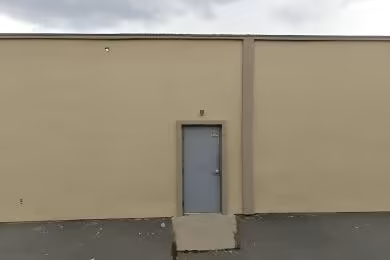Industrial Space Overview
Constructed in 2005, the 1-story building boasts a durable exterior with metal roofing, concrete block, and metal walls. Its spacious interior spans 120,000 square feet, providing ample warehouse space for your inventory. The clear height of 24 feet allows for efficient storage and material handling.
For convenient loading and receiving, the facility features 10 grade-level loading docks equipped with dock levelers and seals. Four drive-in doors with automatic openers facilitate easy access for vehicles. The paved and striped truck court ensures smooth traffic flow.
The warehouse is complemented by 2,000 square feet of modern office space, including private offices, a conference room, and a reception area. Multiple restrooms are conveniently located throughout the facility.
Essential utilities include 3-phase, 480-volt electrical service, natural gas service, public water supply, and public waste line. For enhanced security, the property has a 24-hour gated entrance, motion detectors, surveillance cameras, and an alarm system. The perimeter is fenced with controlled access points.
Strategically situated within an established industrial park, the warehouse benefits from direct access to major highways, providing efficient distribution options. It also enjoys proximity to a skilled labor force in the surrounding area.
Additional features include an ESFR sprinkler system for fire protection, energy-efficient LED lighting, central air conditioning in the office space, and designated areas for charging forklifts and other equipment.
For more information on this exceptional property or our other available warehouses, please don't hesitate to reach out to us through the inquiry form.




