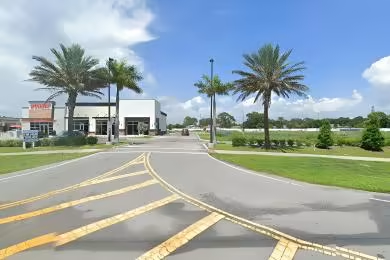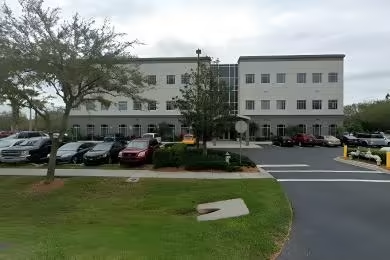Industrial Space Overview
Twenty grade-level loading docks equipped with dock levelers and seals facilitate efficient loading and unloading, while two drive-in doors accommodate oversized vehicles. Ample parking ensures convenient access for employees and visitors. The interior features a gas-fired unit heater system for climate control, while a 480/277 volt, 3-phase power supply provides ample electrical capacity. An ESFR sprinkler system and gated entry with 24/7 security surveillance ensure safety and security.
Conveniently situated on a 10-acre lot zoned for industrial use, the warehouse boasts direct access to major highways and transportation routes. Essential utilities such as public water, sewer, gas, and electric are readily available. The location is ideal for businesses seeking proximity to major population centers and business districts.
In addition to the warehouse space, the building offers 5,000 square feet of modern office space, a dedicated break room with kitchen facilities, multiple restrooms, and a designated area for equipment maintenance and repairs. A storage mezzanine provides extra storage capacity, while ample exterior lighting enhances safety during night-time operations. The professionally landscaped grounds with mature trees and shrubs add an aesthetic touch to the property.
The versatile nature of the warehouse makes it suitable for a wide range of industries, including manufacturing, distribution, warehousing, logistics, automotive repair, e-commerce fulfillment, heavy equipment storage, and even data centers. Its prime location, exceptional features, and comprehensive amenities make it an attractive option for businesses seeking a functional and efficient commercial space.






