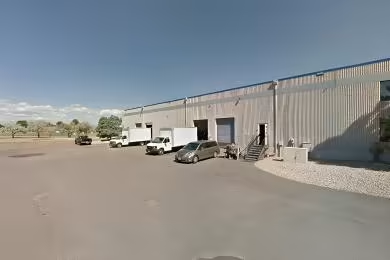Industrial Space Overview
The warehouse boasts a spacious 200,000 square feet with a minimum clear height of 28 feet, 5-ton capacity overhead cranes, and ample natural light. Its exterior features include 10 truck-level loading docks with dock levelers and seals, 4 drive-in doors, fenced security, and ample parking.
The property offers approximately 5,000 square feet of office space, fully air-conditioned and heated, including private offices, conference rooms, and a break room. It also includes a reception area and ample parking for office staff.
The warehouse has a strong electrical system (800-amp, 3-phase) and utilities like gas, water, sewer, and high-speed internet access. It also boasts a security system, intercom system, and fire alarm and suppression systems.
Its location provides convenient access to major highways and interstates, proximity to transportation hubs, and a strong labor force in the vicinity. The property is customizable to meet specific tenant requirements.








