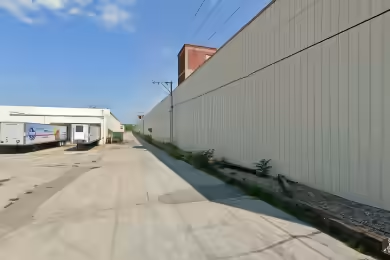Industrial Space Overview
74,400 SF of industrial space is now available for lease at 1230 Sabine St, Huntington, IN. This property sits on a generous 6.63 acres and features approximately 7,500 SF of finished office space. With a clear height of 20' to the deck and 17.5' - 18' clear, this facility is designed to accommodate a variety of industrial operations. The property is equipped with a wet sprinkler system, 7 docks, and 1 drive-in door, making it a versatile choice for businesses looking to expand or relocate.
Core Specifications
Building Size: 74,400 SF
Lot Size: 6.67 AC
Year Built: 1965
Construction Type: Metal
Power Supply: 408 Volts, Phase 3
Zoning: I-2 - Industrial
Building Features
- Clear height: 19'
- Exterior dock doors: 3
- Standard parking spaces: 70
Loading & Access
- 7 dock-high doors for efficient loading and unloading
- 1 drive-in door for easy access
- Ample standard parking spaces available
Utilities & Power
Power Supply: 408 Volts, Phase 3
Utilities: Lease rate does not include utilities, property expenses, or building services.
Location & Connectivity
1230 Sabine St is strategically located in Huntington, IN, providing easy access to major roads and highways. This location is ideal for businesses seeking logistical advantages and connectivity to regional markets.
Strategic Location Highlights
- Proximity to major highways for efficient transportation
- Located in a growing industrial area
- Access to a skilled workforce in the region


