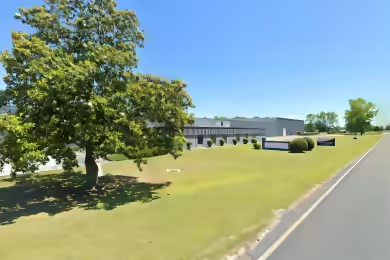Industrial Space Overview
Located on North Main Street in Kernersville, this impressive industrial property spans 384,020 square feet across two buildings. The site is situated on a 38.8-acre lot zoned as LI-S (Limited Industrial - Special), making it ideal for various industrial applications. With 79 loading docks and 4 drive-in bays, this facility is designed to accommodate a range of operational needs. The buildings feature column spacing of 36’ x 40’ and ceiling heights ranging from 14’ to 35’, ensuring ample space for storage and operations. The property is equipped with T-5 fluorescent lighting throughout, enhancing visibility and efficiency.
Core Specifications
Building Size: 384,020 SF
Lot Size: 38.80 AC
Year Built: 1964
Construction: Metal
Lighting: Fluorescent
Power Supply: 4,000 Amps
Zoning: LI-S - (Limited Industrial - Special)
Building Features
Key features include: T-5 fluorescent lighting, ample parking with 250 standard parking spaces, and flexible layout options to suit various industrial needs.
Loading & Access
- 79 loading docks for efficient loading and unloading
- 4 drive-in bays for easy access
Utilities & Power
Utilities include: City water and sewer, with heating provided by oil-fired systems and natural gas available for operations.
Location & Connectivity
This property is strategically located with easy access to major highways and public transit, enhancing connectivity for logistics and transportation needs.
Strategic Location Highlights
- Proximity to major highways for efficient distribution
- Located in Forsyth County, a hub for industrial activity
- Access to a skilled workforce in the surrounding area
Extras
Potential for renovation and expansion, with flexible layout options to accommodate various business needs.



