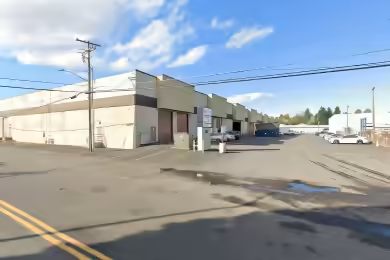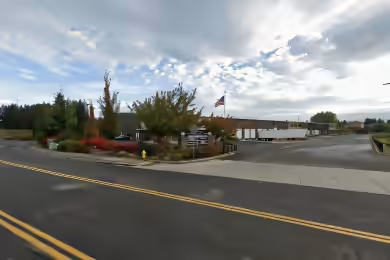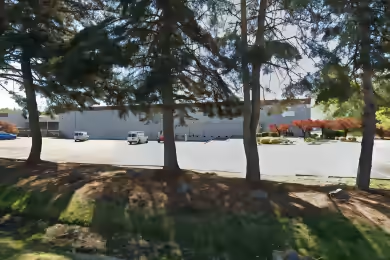Industrial Space Overview
Core Specifications
Building Features
- Clear height: 30’
- Column spacing: 52’ x 60’
- ESFR sprinklers for fire safety
Loading & Access
- 11 dock-high doors for efficient loading and unloading
- 2 drive-in bays for easy access
- 66 standard parking spaces available
Location & Connectivity
Strategic Location Highlights
- Proximity to major highways for efficient transportation
- Access to a skilled workforce in the Kent area
- Growing industrial sector in the region





