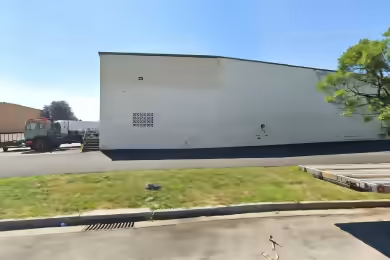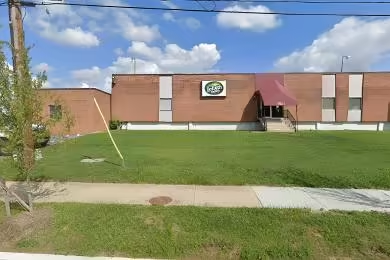Industrial Space Overview
Featuring a clear height of 20 feet and three drive-in bays, this property is designed to accommodate various industrial needs. The site also includes 5,057 SF of dedicated office space, making it suitable for both administrative and operational functions. The property is available for lease with a negotiable term, providing flexibility for potential tenants.
Core Specifications
Lot Size: 1.78 Acres
Year Built: 1990
Construction Type: Masonry
Zoning: M-2 for manufacturing and industrial activities.
Building Features
- Clear Height: 20’
- Standard Parking Spaces: 25
Loading & Access
- 3 Drive-In Bays
- Quick and easy access to I-95, I-295, Rt. 1, and Rt. 32
- Fully paved, fenced, and gated
Location & Connectivity
Strategic Location Highlights
- Proximity to major highways for efficient transportation
- Located in a growing industrial hub
- Access to a skilled workforce in the region




