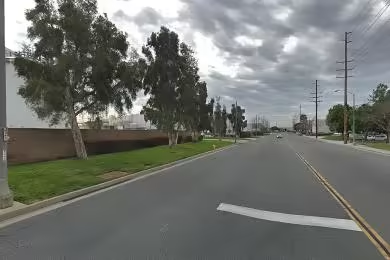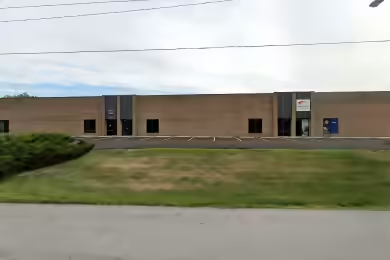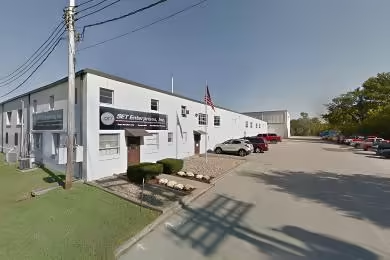Industrial Space Overview
State-of-the-Art Class-A industrial warehouse building available for lease, offering 129,600 SF of flexible space. This property is located within the River Ridge Commerce Center, a 6,000-acre business and industrial park, providing excellent access to major transportation routes. The building features a 37' clear height, cross docks, and is LEED certified, ensuring sustainability and efficiency. With flexible lease terms, this space is ideal for various industrial uses.
Core Specifications
Building Size: 1,100,000 SF
Lot Size: 65.70 AC
Year Built: 2018
Construction Type: Reinforced Concrete
Sprinkler System: ESFR
Power Supply: 5,000 Amps, 277-480 Volts, Phase 3
Building Features
- Clear height: 37'
- Column spacing: 54' x 48'
- Warehouse floor: 7”
- Standard parking spaces: 431
Loading & Access
- 172 exterior dock doors for efficient loading and unloading.
- 5 drive-in bays for easy access.
- Cross docks available for streamlined operations.
Utilities & Power
Utilities: City water and sewer, natural gas available. Power: 5,000 Amps, 277-480 Volts, Phase 3 power supply.
Location & Connectivity
Strategically located within proximity to major highways including Interstate 65, Interstate 64, and Interstate 265, this property offers excellent connectivity for logistics and distribution. The Louisville International Airport and UPS WorldPort are also nearby, enhancing accessibility for businesses.
Strategic Location Highlights
- Proximity to major transportation hubs including airports and highways.
- Located within a large business park, fostering a collaborative industrial environment.
- Access to a skilled workforce in the surrounding area.
Security & Compliance
LEED certified building ensuring compliance with environmental standards.
Extras
Flexible layout options available for sub-dividing space to meet specific business needs.





