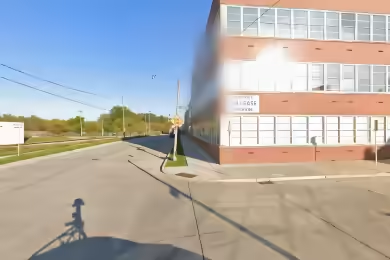Industrial Space Overview
1205 & 1227 Barberry Drive offers turnkey industrial space in an advantageous Janesville, Wisconsin location. This two-building property comprises a 39,536-square-foot warehouse and a 6,100-square-foot standalone warehouse, ideal for storage use. The larger building features a 22-foot ceiling height, eight dock doors, and one drive-in door. Additional property features include 3,750 square feet of dedicated office space and is equipped with a sprinkler fire suppression system. Situated on a spacious 5.17-acre lot, this property provides abundant parking and ample room for truck and trailer maneuvering. Janesville is known for its convenient locale and growing economic opportunities.
Core Specifications
Building Size: 45,636 SF
Lot Size: 5.17 AC
Year Built: 1989
Construction: Steel
Sprinkler System: Wet
Power Supply: Amps: 800, Volts: 227-480, Phase: 3
Zoning: M2 - Manufacturing
Building Features
Clear Height: 22’
Column Spacing: 25’ x 50’
Warehouse Floor: 6”
Loading & Access
- 8 Loading Docks
- 1 Drive Bay
Utilities & Power
Power Supply: 800 Amps, 227-480 Volts, Phase 3
Sprinkler System: Wet
Location & Connectivity
1205 & 1227 Barberry Drive is strategically located less than two miles from the pivotal I-39/90 logistics corridor, US Highway 14, and State Route 26, providing excellent access for transportation and logistics.
Strategic Location Highlights
- Proximity to major highways for efficient logistics
- Located in a growing economic area with increasing opportunities
- Access to a skilled workforce in south-central Wisconsin
Extras
Renovation potential and flexible layout available for customization.





