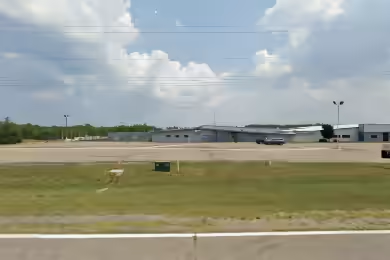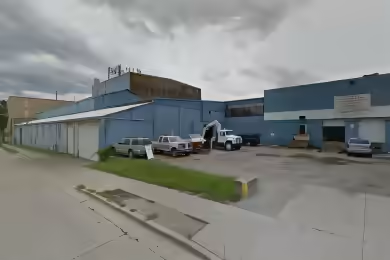Industrial Space Overview
This commercial building features 20,000 SF of dedicated office space, ample car parking, and 86 trailer parking spaces. With 28 loading docks and two drive-in doors, it is designed to accommodate a variety of industrial needs, ensuring efficiency and convenience for your operations.
Core Specifications
Lot Size: 15.45 AC
Year Built: 1990
Sprinkler System: Wet
Power Supply: 4,000 Amps, 480 Volts
Zoning: M2
Building Features
- Clear Height: 25’
- Drive In Bays: 2
- Exterior Dock Doors: 28
- Standard Parking Spaces: 286
Loading & Access
- 28 loading docks for efficient loading and unloading
- 2 drive-in doors for easy access
- Ample parking for both cars and trailers
Utilities & Power
Utility Features: Ample power supply to support industrial operations.
Location & Connectivity
Strategic Location Highlights
- Proximity to major highways for efficient transportation
- Access to a skilled workforce in the region
- Stable, pro-business economic climate
- Professional ownership and property management







