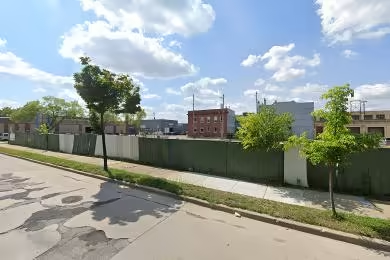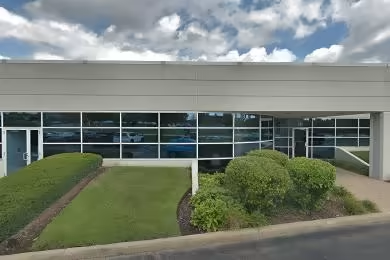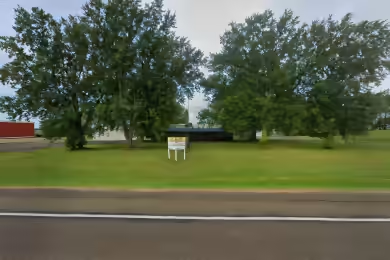Industrial Space Overview
This well-maintained industrial property is ideally situated just a few miles from Interstate I-90 in a thriving industrial district. Designed to support a variety of business operations, the building features multiple offices, conference rooms, a banquet hall, a fully functional commercial kitchen, washrooms, and ample storage. The unfinished production area offers over 16,000 square feet of open space, complemented by a maintenance shop for added convenience. A detached annex building and garage further enhance the property’s versatility. The facility is fully sprinklered, including a small wet antifreeze system for the unheated dock area. The EPDM roof was replaced in 2012, and HVAC units vary in age, with two larger units installed in 2018. The property includes two loading docks, and the west parking lot, originally paved in 2007, was sealed and striped in 2018.
Core Specifications
Building Size: 38,540 SF
Lot Size: 7.41 AC
Year Built: 1970
Construction: Metal
Sprinkler System: Wet
Heating: Electric
Power Supply: Amps: 1,200 Volts: 208 Phase: 3
Zoning: TIF - Tax Incremental District
Building Features
- Clear Height: 13’
- Exterior Dock Doors: 2
- Construction Type: Metal
Loading & Access
- 2 Loading Docks
- 147 Standard Parking Spaces
- Wheelchair Accessible
Utilities & Power
Power Supply: Amps: 1,200 Volts: 208 Phase: 3
Heating: Electric
Location & Connectivity
Conveniently located just a few miles from Interstate I-90, this property offers excellent access to major transportation routes, enhancing logistical efficiency for businesses.
Strategic Location Highlights
- Proximity to Interstate I-90 for easy transportation
- Located in a thriving industrial district
- Access to a skilled labor force in the area
Security & Compliance
- Monitored burglar and fire alarm system
Extras
Detached annex building and garage enhance versatility. The property is fully heated and cooled, ensuring comfort year-round.








