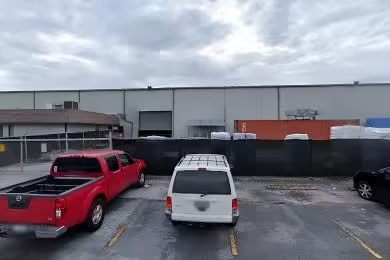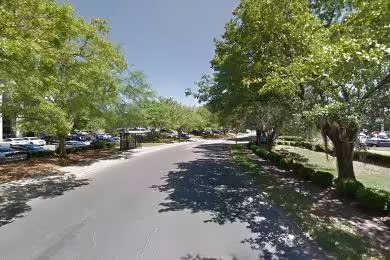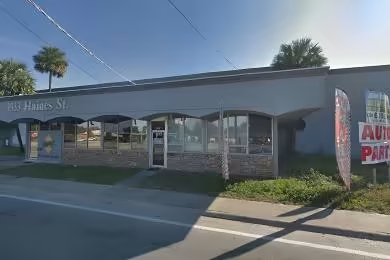Industrial Space Overview
Inside, the warehouse boasts an open floor plan with clear spans and minimal columns, offering flexibility for various uses. It has a mezzanine level with offices and break areas, as well as restrooms and showers for employee comfort. The warehouse is well-equipped with a sprinkler system, fire alarm system, motion detectors, security cameras, LED lighting, and forklift charging stations.
For efficient operations, it has three-phase electrical service with 1,200 amps, a natural gas heating system, city water and sewer, and on-site parking for up to 50 vehicles, with additional parking available for lease nearby. Its strategic location near major highways and interstates, proximity to public transportation, and ample street parking for visitors make it easily accessible.
Other features include high ceilings for ample storage, excellent natural light from skylights and windows, and a flexible floor plan suitable for distribution, manufacturing, storage, or other industrial purposes. For more information on this and other available properties, please reach out to us using the inquiry form.








