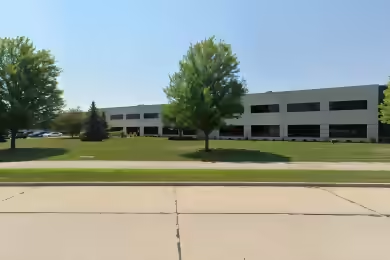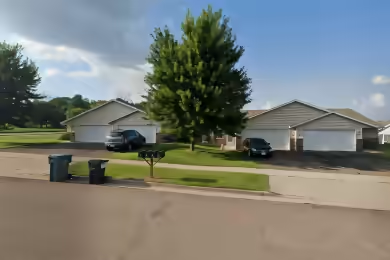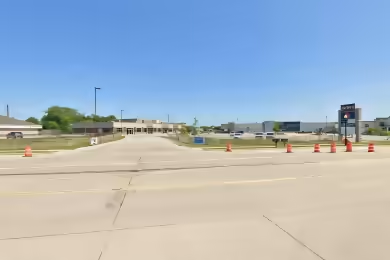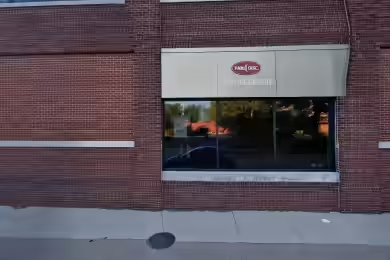Industrial Space Overview
Zilber Industrial 1 offers an impressive 105,485 square feet of industrial space, strategically located in Milwaukee, WI. This facility is designed for maximum operational flexibility, making it suitable for various industrial uses including manufacturing, distribution, and e-commerce. The building will feature high bay LED lighting and is constructed with durable pre-cast panels, ensuring a robust environment for your business operations. This property is currently available for lease, providing an excellent opportunity for businesses looking to expand or relocate in a thriving area.
Core Specifications
Building Size: 105,485 SF | Lot Size: 7.60 AC | Year Built: 2025 | Construction Type: Reinforced Concrete | Sprinkler System: ESFR | Power Supply: 1,500 Amps.
Building Features
- Clear Height: 28’
- Column Spacing: 50’ x 50’
- Drive In Bays: 2
- Standard Parking Spaces: 94
Loading & Access
- 11 loading docks currently planned; expandable if needed.
- Less than two miles to I-41 via HWY-100 Interchange.
- Access to metro Milwaukee skilled and unskilled workforce.
Utilities & Power
Power Supply: 1,500 Amps available, ensuring sufficient energy for various industrial operations.
Location & Connectivity
Towne Corporate Park of Granville is ideally situated with easy access to major highways including I-41 and I-43, enhancing connectivity for logistics and transportation. This location provides businesses with the advantage of reaching a broad market efficiently.
Strategic Location Highlights
- Proximity to major highways for efficient transportation.
- Access to a skilled workforce in the Milwaukee area.
- Strategically located within a growing industrial park.
Extras
Build-to-suit opportunity available for office space, allowing customization to meet specific business needs.








