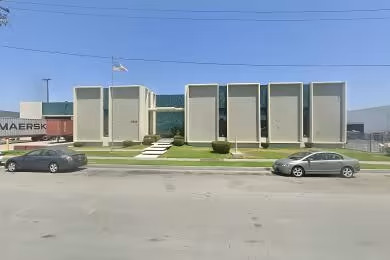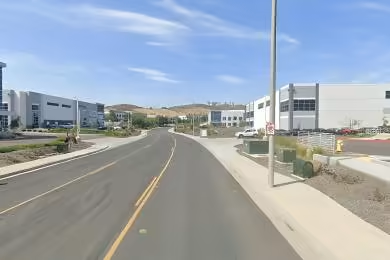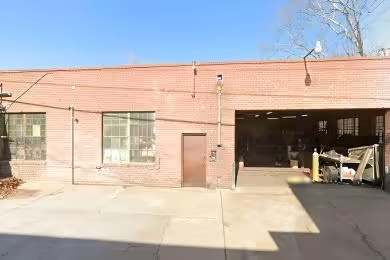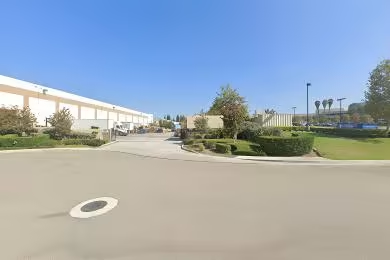Industrial Space Overview
The warehouse features an impressive 30-foot clear height, 12 dock-high loading doors, and 2 drive-in doors for seamless loading and unloading operations. Its grade-level access and ESFR sprinkler system ensure safety and efficiency. Inside, T5 fluorescent lighting, ceiling fans, and 3-phase electrical service create an optimal work environment.
The property is fully fenced and gated, with ample parking for employees and visitors. On-site amenities include security cameras, an alarm system, an on-site truck scale, and easy access to major highways and transportation hubs.
The warehouse's specific details include concrete floors with a 5,000-pound capacity per square foot, a mezzanine for additional storage or office space, overhead cranes with a 10-ton capacity, racking for efficient storage, ample lighting, and dedicated areas for receiving, shipping, and staging. It also provides designated spaces for hazardous materials storage.
The warehouse's location offers strategic advantages, including proximity to major distribution centers, excellent visibility and accessibility, a nearby labor force and transportation infrastructure, and convenient access to amenities and services.








