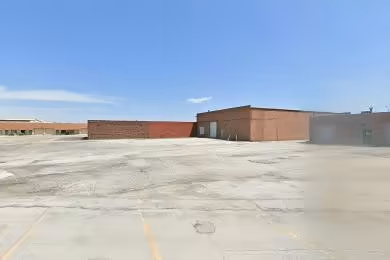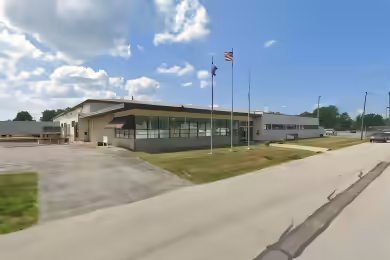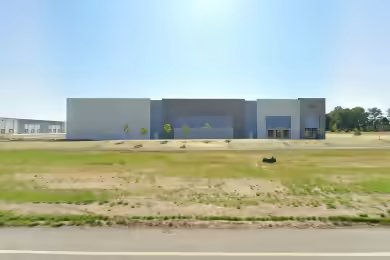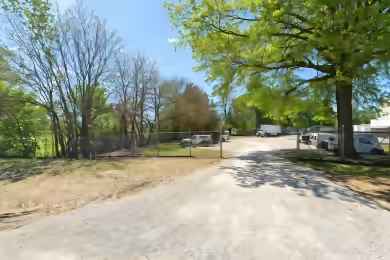Industrial Space Overview
The Midway Bldg offers a remarkable opportunity for businesses seeking industrial space in Indianapolis. With a total size ranging from 29,560 to 78,195 square feet, this property is designed to accommodate a variety of operational needs. The building features oversized drive-in doors and a state-of-the-art air rotation system, ensuring efficiency and accessibility for your operations. Located at 5770 Decatur Blvd, this facility is strategically positioned to serve your business requirements effectively.
Core Specifications
Building Size: 88,925 SF | Lot Size: 9.54 AC | Year Built: 2004 | Construction Type: Masonry | Sprinkler System: ESFR | Power Supply: 800 Amps, 480 Volts, Phase 3.
Building Features
Clear Height: 24’ | Column Spacing: 48’ x 50’ | Lighting: Metal Halide.
Loading & Access
- 21 Loading Docks
- 2 Drive-In Bays
- 273 Standard Parking Spaces
Utilities & Power
Power Supply: 800 Amps, 480 Volts, Phase 3. Water and Sewer: City services available.
Location & Connectivity
The Midway Bldg is conveniently located with easy access to major highways and public transit, enhancing connectivity for logistics and transportation needs. Its strategic position in Indianapolis allows for efficient distribution and access to a skilled workforce.
Strategic Location Highlights
- Proximity to major highways for easy transportation
- Access to a skilled labor pool in the Indianapolis area
- Growing industrial sector in the region
Extras
Includes 5,475 SF of dedicated office space and potential for flexible layout to suit various business needs.





