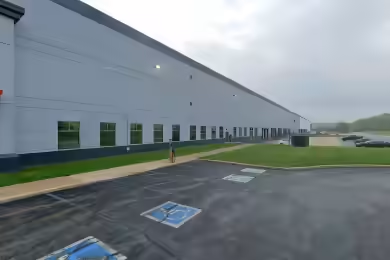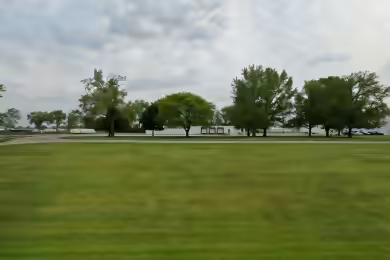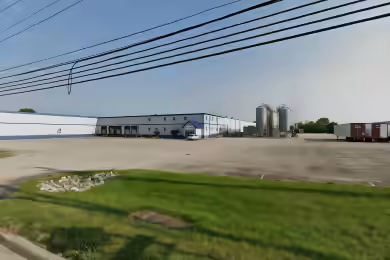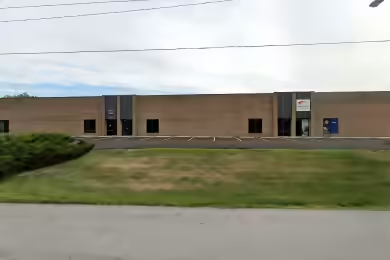Industrial Space Overview
Core Specifications
Lot Size: 26.00 AC
Year Built/Renovated: 1970/2023
Construction: Reinforced Concrete
Sprinkler System: Wet
Zoning: I-2/I-3 - Light & Medium Industrial
Building Features
- Clear Height: 23’6”
- Column Spacing: 40’ x 36’
- Standard Parking Spaces: 200
Loading & Access
- 21 Loading Docks
- 2 Drive-In Doors
- Immediate access to I-465
Location & Connectivity
Strategic Location Highlights
- Proximity to major highways for easy transportation
- Access to a skilled workforce in the Indianapolis area
- Competitive lease rates compared to other industrial markets





