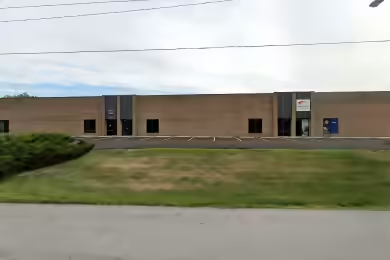Industrial Space Overview
Available now, this impressive 135,227 SF industrial space is located at 2421 S Nappanee St, Elkhart, IN. The property features a full build-out condition, making it suitable for various industrial uses. With a total building size of 167,800 SF, this space offers flexibility for businesses looking to expand or relocate. The property is equipped with 20 loading docks and 6 drive-in doors, ensuring efficient logistics and operations. Additionally, it includes 2,500 SF of dedicated office space.
Core Specifications
Clear height of 18’1”, column spacing of 80’ x 25’, and a warehouse floor thickness of 5” provide a robust environment for industrial activities. The property also boasts 156 standard parking spaces and 34 trailer parking spots.
Building Features
- Masonry construction
- Wet sprinkler system
- Ceiling heights ranging from 16' to 22'
Loading & Access
- 20 loading docks with lights and bumpers
- 6 ground level doors of various dimensions
- Easy in-out truck access
Utilities & Power
20 volt/240 amp 3-phase power is available throughout the facility, with a maximum of 480 volt 3-phase power accessible. Municipal gas, water, and sewer services are also provided.
Location & Connectivity
Situated right on SR 19, this property offers excellent connectivity to major highways, including a full interchange with US 31. Its strategic location enhances accessibility for logistics and transportation.
Strategic Location Highlights
- Proximity to major highways for efficient distribution
- Located in a growing industrial area
- Access to a skilled workforce in the region
Security & Compliance
Compliance with local zoning regulations (M-2) ensures that the property meets the necessary standards for industrial use.
Extras
Yard area available with or without building lease, and the option to build to suit onsite enhances the property's appeal for various business needs.


