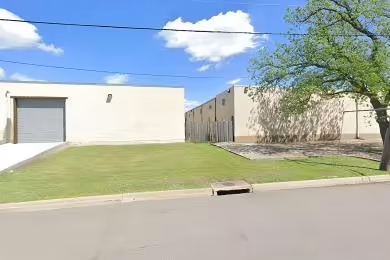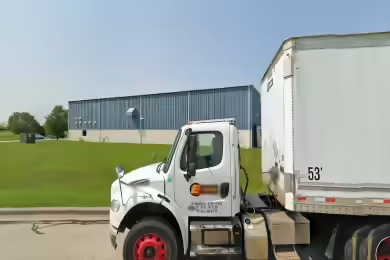Industrial Space Overview
Freestanding Industrial Building with multiple property improvements recently completed. This expansive 20,160 SF space is perfect for businesses seeking a strategic location in Indianapolis. The property features a fenced and secured truck court, ample parking, and immediate access to major highways including I-70 and I-465. With a clear height of 16’ and column spacing of 30’ x 32’, this space is designed for efficiency and functionality. Available now, this property is ready for your business needs.
Core Specifications
Building Size: 20,160 SF | Lot Size: 1.35 AC | Year Built: 1970 | Construction: Reinforced Concrete | Power Supply: 2,000-2,500 Amps, 480 Volts, Phase 3.
Building Features
Clear Height: 16’ | Column Spacing: 30’ x 32’ | Drive In Bays: 2 | Exterior Dock Doors: 1 | Standard Parking Spaces: 20.
Loading & Access
- Dock and drive-in loading available
- Fenced & secured truck court
- Ample parking for employees and clients
Utilities & Power
Power Supply: 2,000-2,500 Amps, 480 Volts, Phase 3. Water and Sewer: City services available.
Location & Connectivity
Immediate interstate access to I-70 and I-465 enhances connectivity for logistics and transportation. The property is also in close proximity to Downtown Indianapolis and the Indianapolis International Airport, making it an ideal location for businesses requiring efficient access to urban and regional markets.
Strategic Location Highlights
- Proximity to major highways for easy transportation
- Close to Downtown Indianapolis for business opportunities
- Access to Indianapolis International Airport for logistics
Security & Compliance
Fenced and secured property with compliance to local zoning regulations.
Extras
Includes 3,320 SF of dedicated office space and a break room/kitchenette. Renovation potential for customized business needs.






